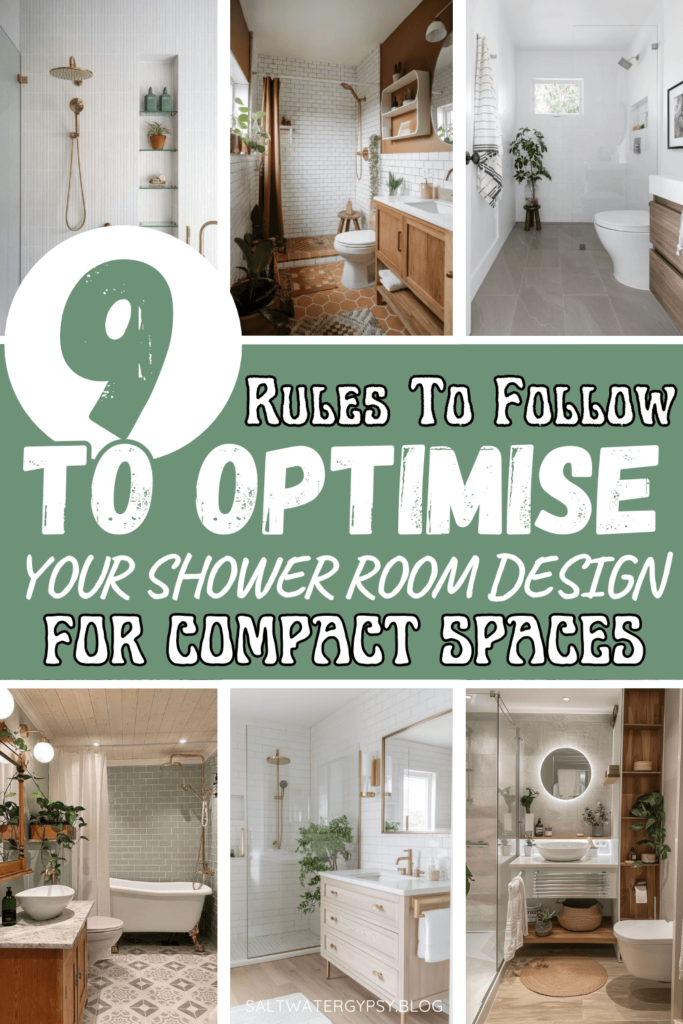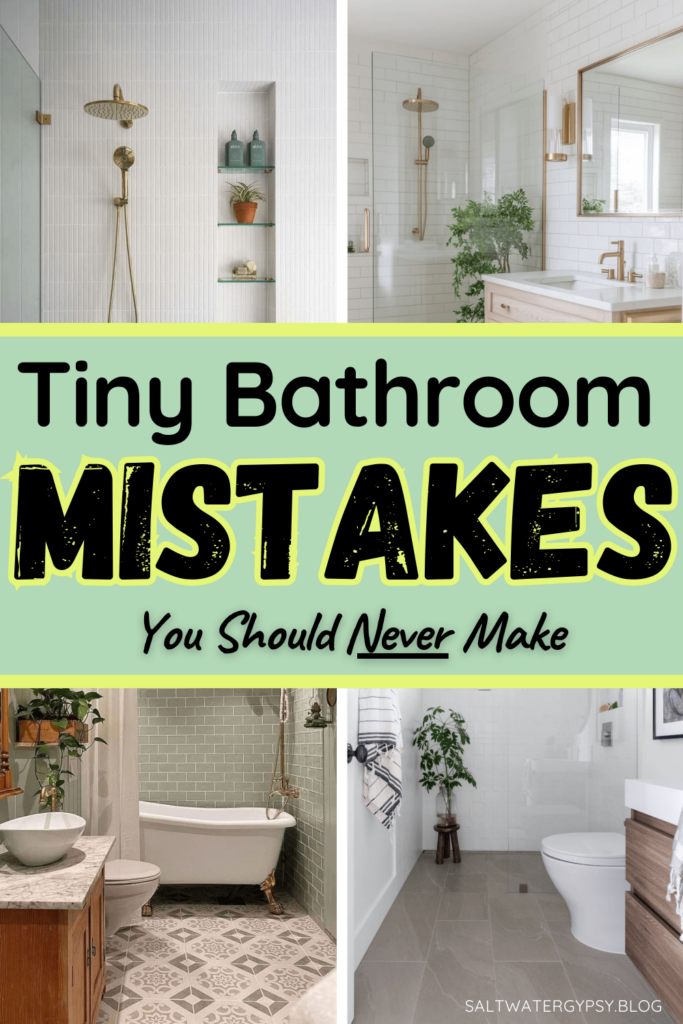This post shows you the best minimalist shower room designs for compact spaces.
Designing a minimalist shower room in a compact space can be a rewarding challenge that transforms clutter into a stylish and functional area.

This blog post will outline the 9 essential rules you need to follow to elongate your small bathroom that not only looks great but also optimises every inch of space.
Whether you’re renovating or starting from scratch, these rules will help you create a stylish and practical oasis in your home.
Let’s get started!
1. Bathe Or Not To Bathe

Opting for a shower and bath combo in a small bathroom is a smart choice. This setup allows you to enjoy the relaxing experience of a bath while still having the convenience of a quick shower, making it perfect for busy lifestyles.
It saves you sacrificing comfort for space, giving you the best of both world in your compact area.
If you decide to keep the bath seperate, your best bet is to push it up against a wall. Make sure your bath has a flat back as well as a thin rim.
2. Opt for No Shower Door

Choosing to forgo a shower door in a small bathroom can create a more open and airy feel, making the space appear larger and more inviting.
Without a door, you allow for easier access and a seamless transition from the shower to the rest of the room.
The only downside to no door, is that you risk water spilling out of the boundary. If this may bother you, try opting for a shower curtain!
3. In-Built Shower Ledges

In-built shower ledges provides a convenient space for storing toiletries and decorative items, keeping your shower organised while enhancing the overall design.
A ledge can create a spa-like atmosphere, making your daily routine feel more luxurious without taking up valuable floor space.
My little tip to you is to make sure your ledge blends in seamlessly to the wall it’s on– you’ll thank me later.
4. Floating Toilet

A floating toilet creates the illusion of more space while adding a modern touch.
This sleep design not only maximises your compact space but also contributes to a more open and airy feel in the room.
Floating devices can be on the more expensive side. Opt for a back-to-wall instead. They eliminate unnecessary gaps while still creating a cohesive look.
5. Free Up Floor Space

Choosing a floating vanity for your small bathroom can dramatically enhance the feel of the space. It creates an illusion that makes the room feel larger and more open.
There’s also the added benefit of easy cleaning underneath as well as creating space for additional storage, without sacrificing aesthetics.
You could also opt for basins with legs. Just make sure the legs are tall enough. Wall mounted taps and fixtures are also a great option for freeing up bench space. Plus, it can accomodate for a narrower vanity.
6. Less Grout Honey

Opting for larger format tiles can create a striking visual impact while making the space feel more expansive.
Few grout lines means cleaner, more seamless look, which helps to avoid the cluttered appearance that smaller tiles can create.
This choice also allows you to enjoy simple maintenance!
7. Try Not To Emphasise Boundaries

Choosing a tile colour that extends up the wall opposite the entrance of your small bathroom can create a stunning focal point whilst adding depth to the space.
Doing so creates the illusion of a more elongated bathroom, making the space feel more spacious and inviting as soon as you walk in.
Avoid choosing contrasting colours in small spaces. They will emphasise the boundaries, making the small space quite obvious.
8. Mirror Size and Placement is Key

A large mirror can instantly make the space feel bigger and brighter. It reflects light and creates the illusion of depth when placed in a spot opposite from reflective surfaces.
Even better if you can find one that serve as a storage cabinet too. Optimise your space as much as you can!
9. Lighting

Lighting can make for a more expansive space. Mirror is the obvious one. But wall sconce lights can add both style and functionality to the space.
With their ability to be placed at eye-level, scones can help eliminate harsh shadows and make the room feel more spacious and well-designed.
If budget allows, a skylight is a great addition which utilises natural light to create openness.

Leave a Reply